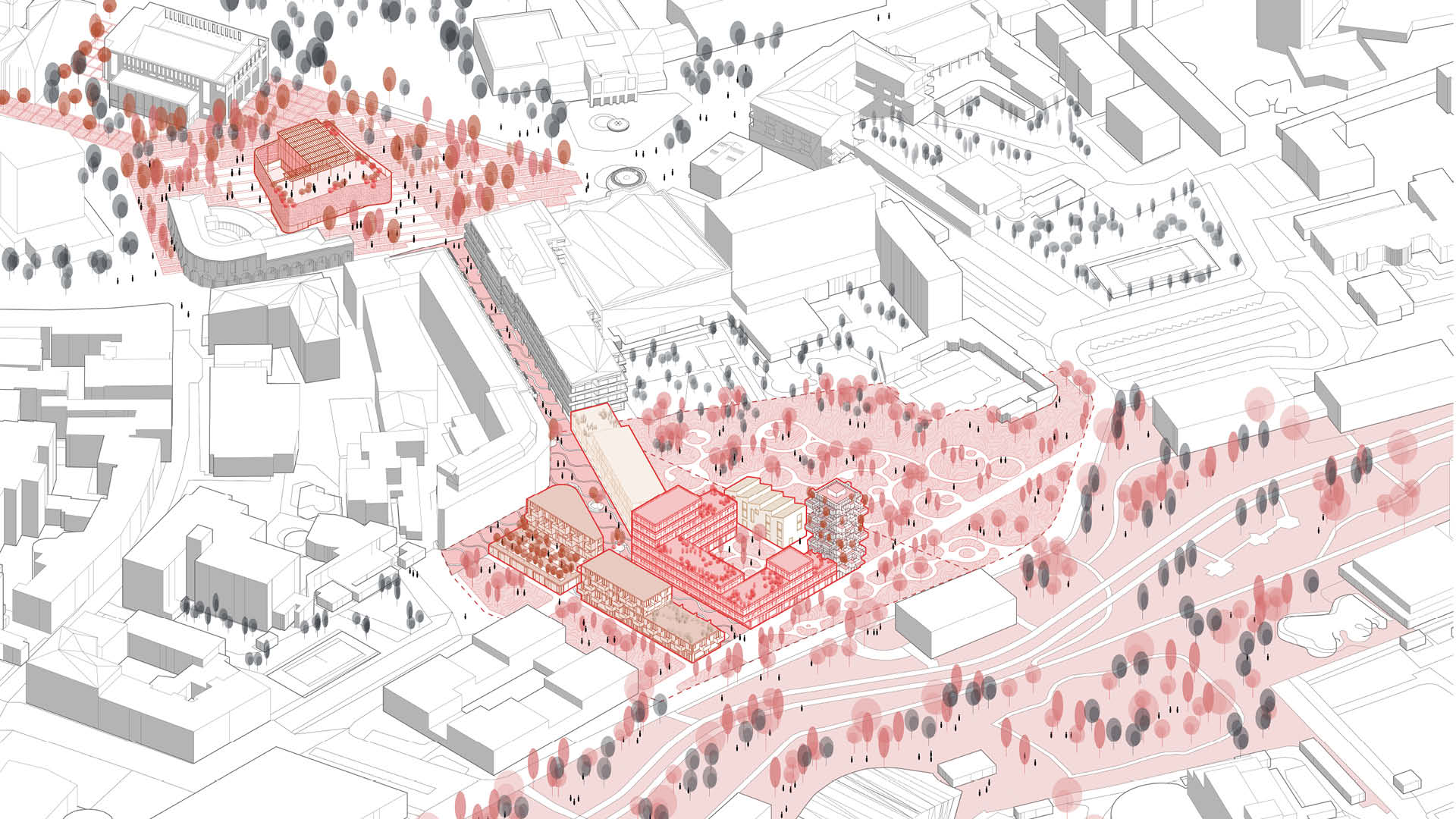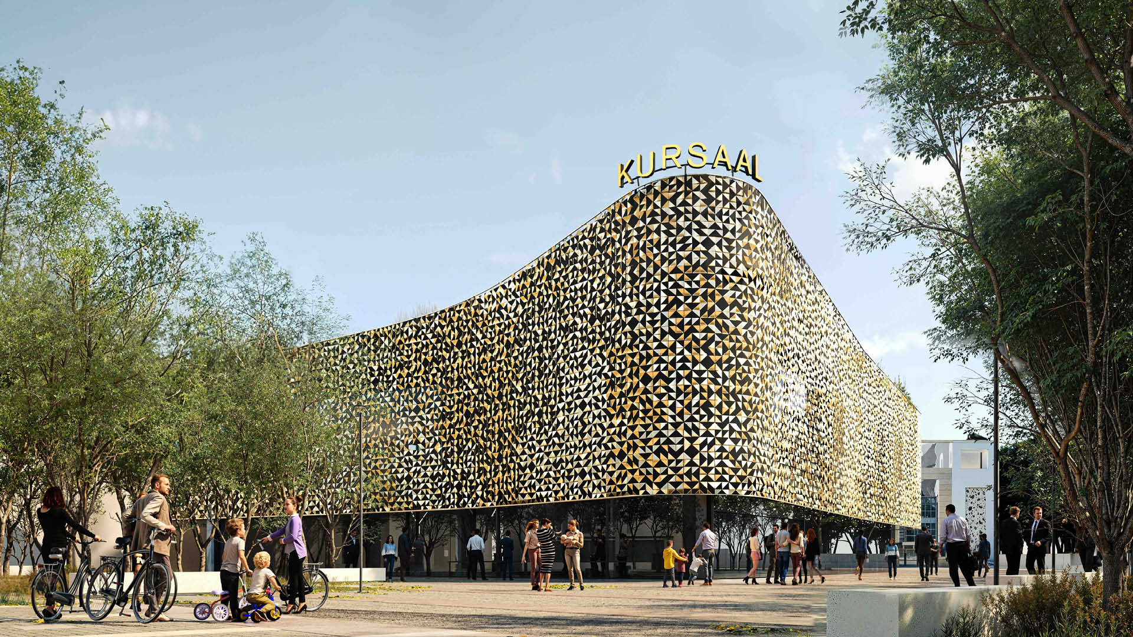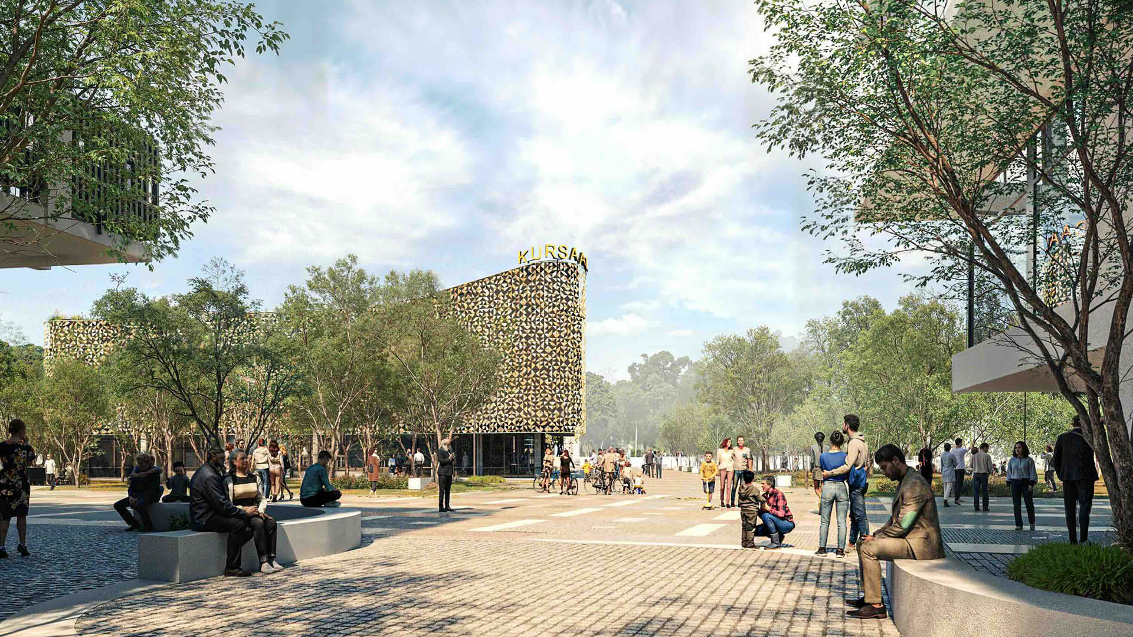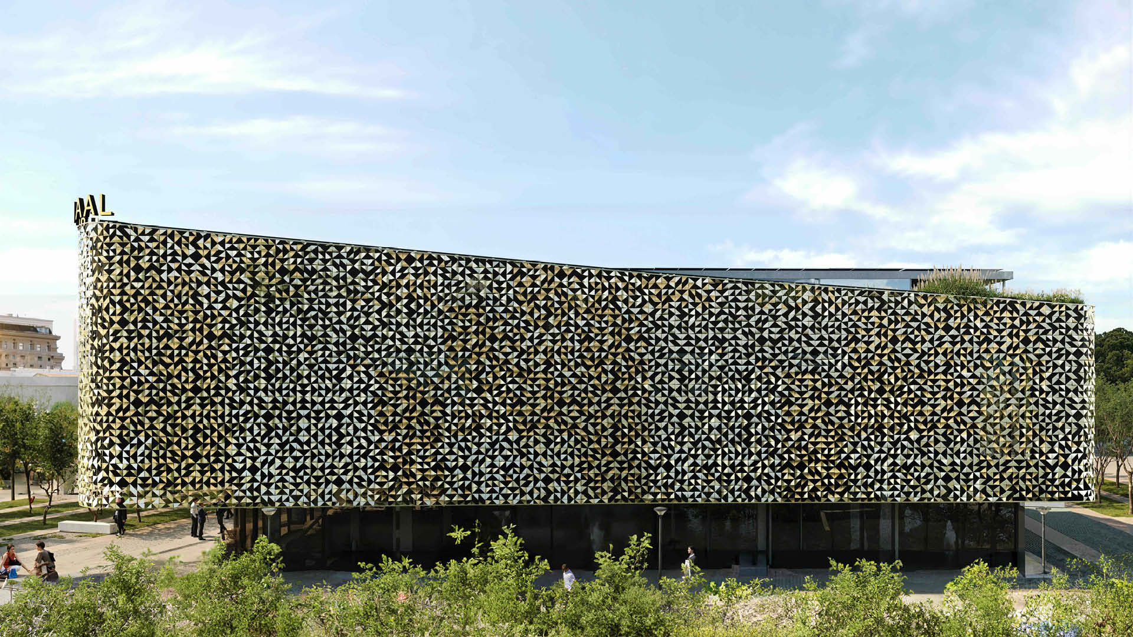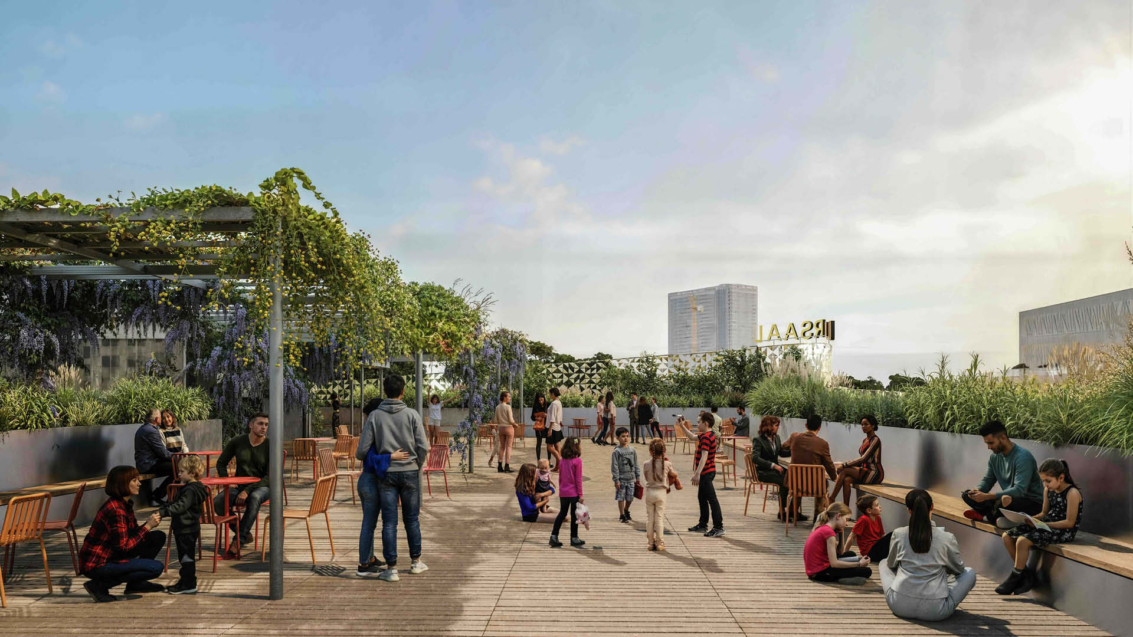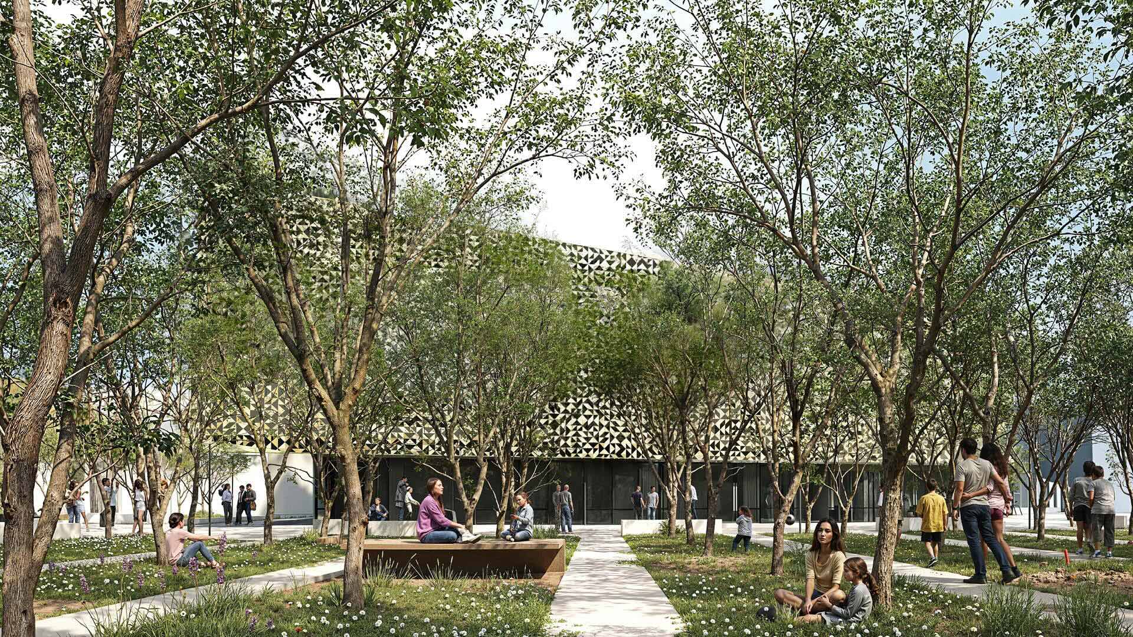Redevelopment of the Kursaal in Abano Terme
The redevelopment project of the Kursaal in Abano Terme, curated by Stefano Boeri Interiors, is conceived as an integrated intervention of urban and architectural regeneration, also including the concept of the pedestrian axis connecting the complex to the Thermal Urban Park, promoted by the Province of Padua and the Municipality of Abano Terme. The project restores the original volume of the Kursaal, reinterpreting its presence within the urban context and returning a multifunctional public hub to the city. The new architecture is characterized by a dynamic and contemporary façade that defines the building’s envelope, and a large panoramic green terrace overlooking the Euganean Hills, while the outdoor area becomes a “Biodiversity Garden” that integrates nature with public use.
“The project we presented, in addition to restoring an important place for social gathering, represents a challenge and a bet for the future of culture and tourism in Abano Terme and the entire surrounding area." Stefano Boeri
The internal reorganization provides flexible and multidisciplinary spaces: the ground floor houses the hall, reception, library, bistro, and areas dedicated to cultural and tourist promotion; the first floor is reserved for offices and civic functions; the roof, with approximately 850 sqm of green terrace, becomes a new public space equipped with vegetation, relaxation areas, a bar, and photovoltaic panels. The project extends the regeneration to the surrounding urban area: the Kursaal gardens are reconnected with the surrounding pedestrian walkways through a promenade, creating continuity between Montirone Park, the Thermal Urban Park, and the city center. The “Biodiversity Garden,” with around 2,500 sqm of greenery and over 50 new trees, integrates pedestrian paths, relaxation areas, and pavements in porphyry and Vicenza stone, harmonizing aesthetics and functionality. At the request of local authorities, the project also explores the transformation of the former Hotel Centrale as a natural extension of the complex, generating visual and spatial continuity with the new Kursaal, new public spaces, and opportunities for new building typologies, including elements of green architecture such as small vertical forests. The result is an urban regeneration project that restores centrality to the Kursaal, transforming it into a multidisciplinary hub capable of hosting social, cultural, and innovative activities, while enhancing both the architecture and the surrounding territory.
Project: Stefano Boeri Interiors
Client: Municipality of Abano Terme and Province of Padua
Images: Stefano Boeri Interiors
Location: Abano Terme, Padua, Italy

